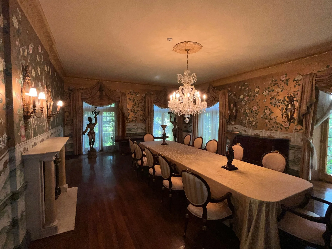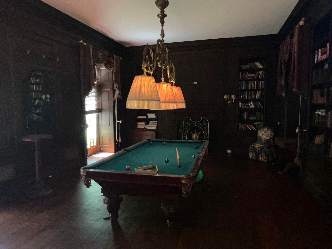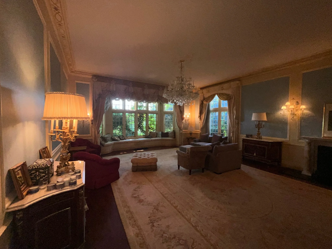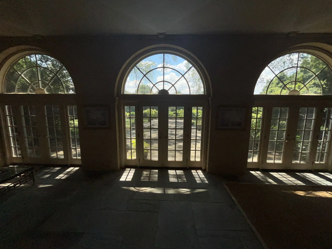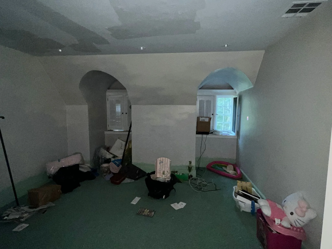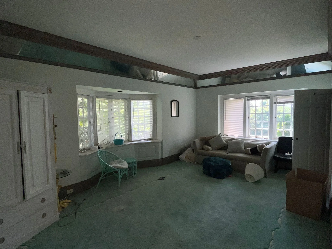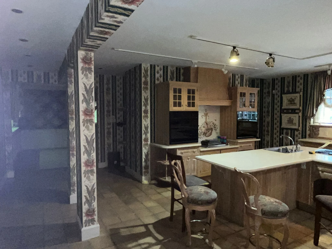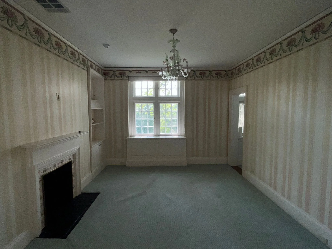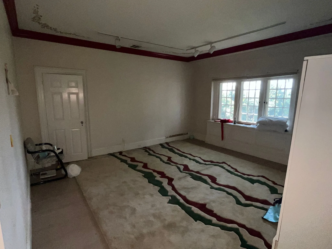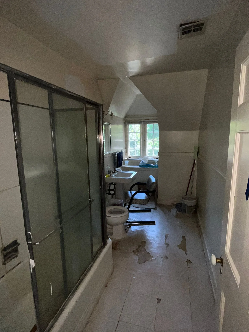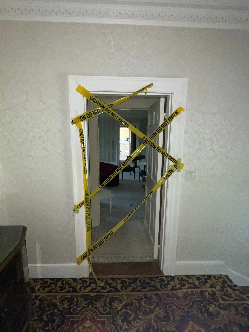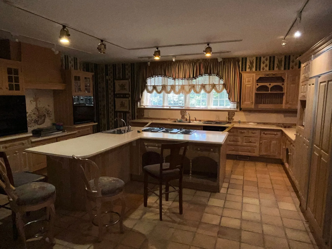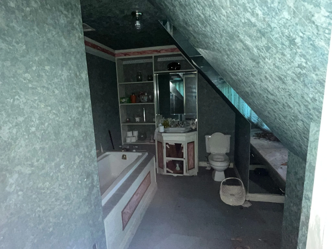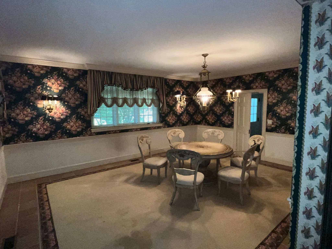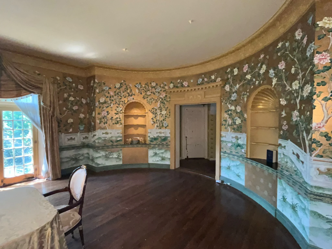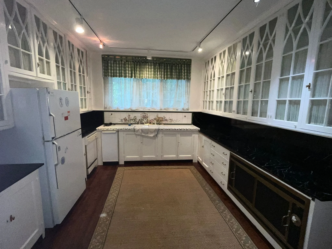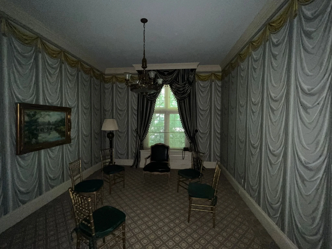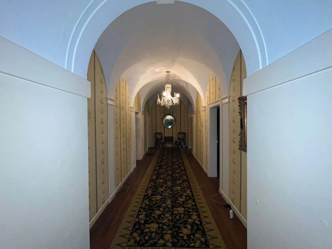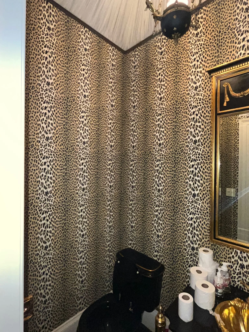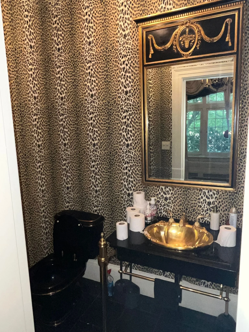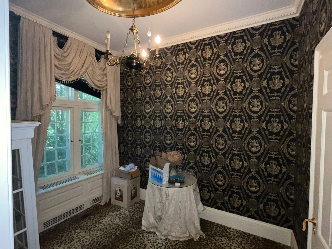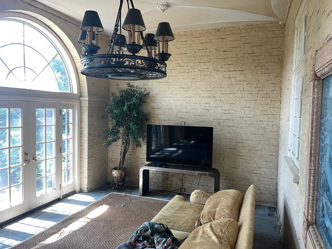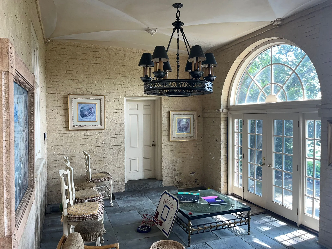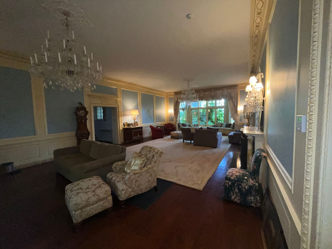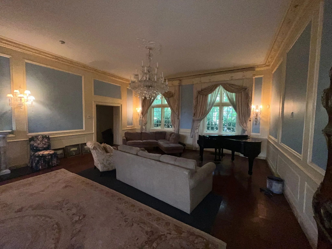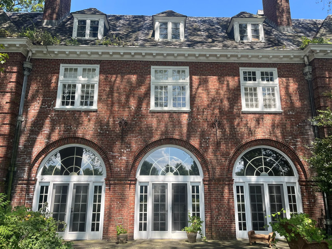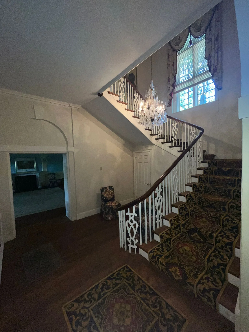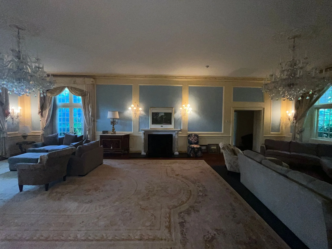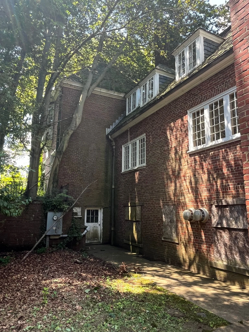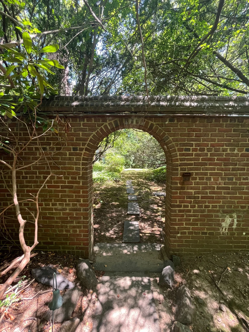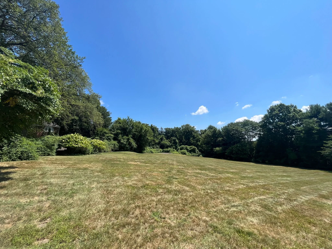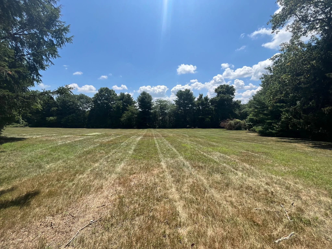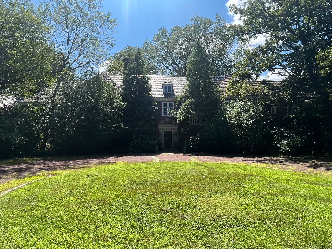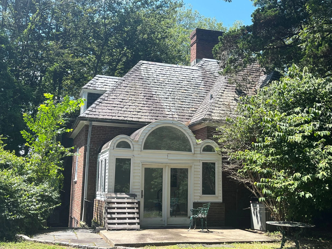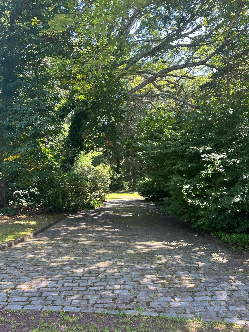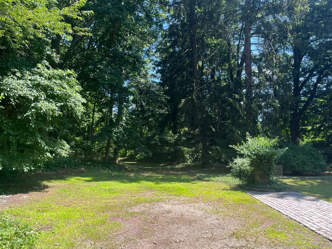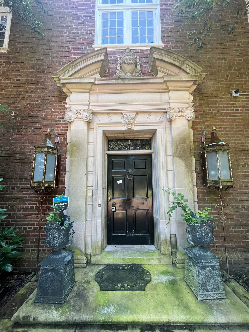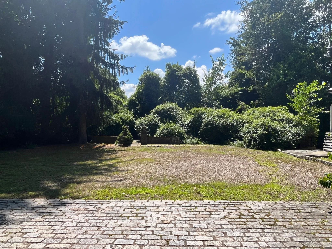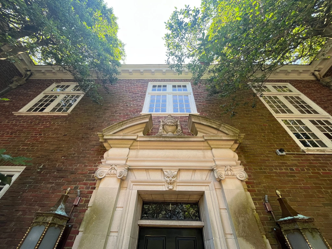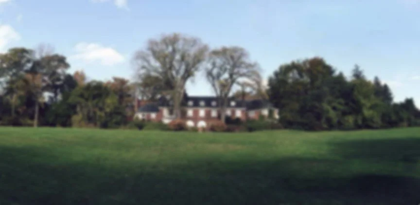
Centuries of storytelling,
One Estate

Welcome to the crowning jewel of Brookville’s storied Gold Coast, majestically poised at
11 Evans Drive, Glen Head, NY 11545.
Spanning an impressive 24,000 square feet across three stories of sweeping wings, turrets, and dormers, this storied estate stands upon 7.23 acres of manicured lawns, secret gardens, and arboreal promenades.
Originally conceived as a dignified Victorian retreat in the 1920s, this magnificent building has, over the decades, evolved into the ultimate cinematic canvas - a fusion of Old‑World grandeur and infinitely adaptable spaces. From the moment crew caravans pass beneath the cobbled arch of its eponymous gate, to the final drone shot ascending above its slate roofs and towering chimneys, the estate offers boundless opportunity: a grand ballroom transformed into a roaring 1920s speakeasy, a sunlit loggia doubled for a Mediterranean villa, or an opulent library repurposed as a clandestine intelligence HQ.
This is both a living museum and blank slate - a location rental where filmmakers, photographers, and creative producers can shape history anew.
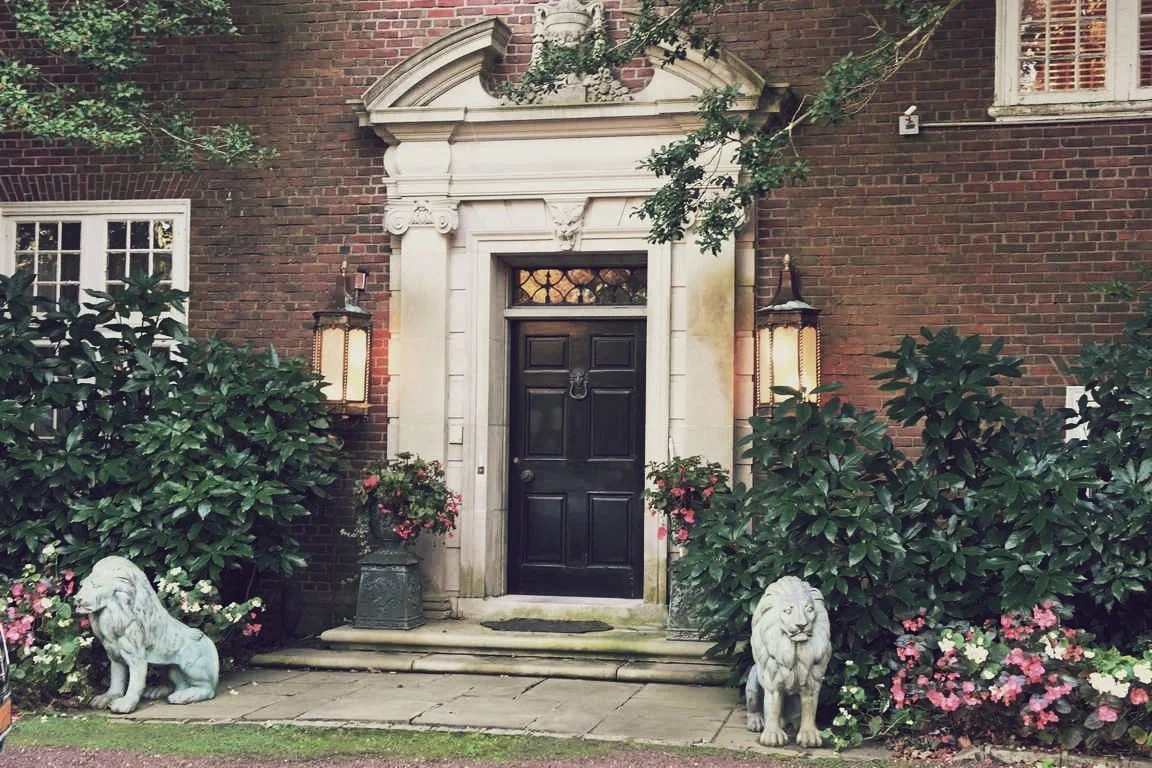

-
Entrance Hall (23×20 ft): Once adorned with wainscoted walls, double‑woven parquet floors, and a Bianco marble fireplace beneath a soaring Gothic arch - now awaiting restoration to revive its original grandeur.
Powder Room: Designed with Sherle Wagner gold-dome fixtures and hand-painted tiles; elements that may still be present beneath years of patina and use.
Loggia: This brick-clad passage once featured faux-vaulted ceilings, French doors to a bluestone terrace, and lanterns sourced from an English castle - now a quiet echo of its former charm.
Grand Salon (45×22 ft): With gilded acanthus-leaf arches, vaulted Gothic ribs, and Doric columns, this breathtaking space still holds potential for revival, despite age and wear.
Music Room: Previously graced with trompe l’oeil fabric walls, dentil moldings, and a built-in wet bar - its proportions remain ideal for reimagining elegant lounge or parlor scenes.
Butler’s Pantry: Original Chippendale cabinetry and hand-painted Elizabeth Hyde tiles speak to the home’s pedigree, though the area may benefit from selective updates.
Gourmet Kitchen: Outfitted with Smallbone cabinetry, dual sinks, and an adjacent breakfast salon trimmed in ornamental stucco -now showing signs of time but primed for a striking overhaul.
Formal Dining Room (35×20 ft): Once the centerpiece of entertaining, with a full-length Gracie mural, shell niches, and a marble hearth - a dramatic backdrop that remains structurally intact.
Black Walnut Library (26×18 ft): Raised-panel walls, carved corbels, and a Verdi marble fireplace once lent depth and mood to this room, still holding the architectural bones for a cinematic revival.
Family Room: With hardwood floors, a cozy marble hearth, and garden-facing arched windows, the space remains livable and adaptable, though in need of light cosmetic rejuvenation.
-
Baronial-Size Master Suite: Once approached by a private Chippendale stair and outfitted with Verdi marble, walk-in closets, and gold-fitted bath fixtures. Though some finishes have dulled over time, the space retains its scale and character.
Four Additional En-Suite Bedrooms: Each originally designed with fireplaces and private baths - these rooms still reflect their former elegance, now softened by age.
Staff Quarters: Accessed by the rear stair, the three bedrooms, luggage room, and full bath offer generous layout potential for dressing rooms, staging areas, or restoration.
-
Multipurpose Suite: Includes a former steam sauna, office/media space, and five auxiliary staff bedrooms - still offering ideal utility for crew, styling, or post-production setups.
Storage & Wardrobe Rooms: Two cedar-lined closets and flexible spaces remain, suited for production use with minimal rework.
-
Par-Three Golf Hole & Sand Trap: Once immaculately maintained, the landscape still offers sweeping views and drone-friendly layout - ready for cinematic revival.
Arboretum-Style Gardens: Though nature has crept in, remnants of koi ponds, stone paths, and walled terraces still whisper of the estate’s former elegance.
Inground Heated Pool (61×30 ft): The Palladian-style pool house with its classic layout endures - though updates may be required to restore its full entertaining value.
Horse Trails & Lawns: Once-manicured lawns and riding paths offer flexible space for filming - perfect for pastoral or period scenes, even in their current, slightly overgrown state.
Circular Drive & Gated Entrance: The original grandeur of the gated cobblestone drive remains intact - an ideal setting for impactful arrival shots or establishing visuals.

Reserve Your
Vision
11 Evans Drive is more than a backdrop—it is a collaborator in your creative journey. We invite producers, photographers, and visionary artists to step beyond the ordinary and craft scenes that resonate with timeless elegance.
Contact us today to schedule a private tour, review detailed floor plans, and discuss bespoke production packages. Let Tamburlaine Gate transform your next project into an indelible masterpiece.


